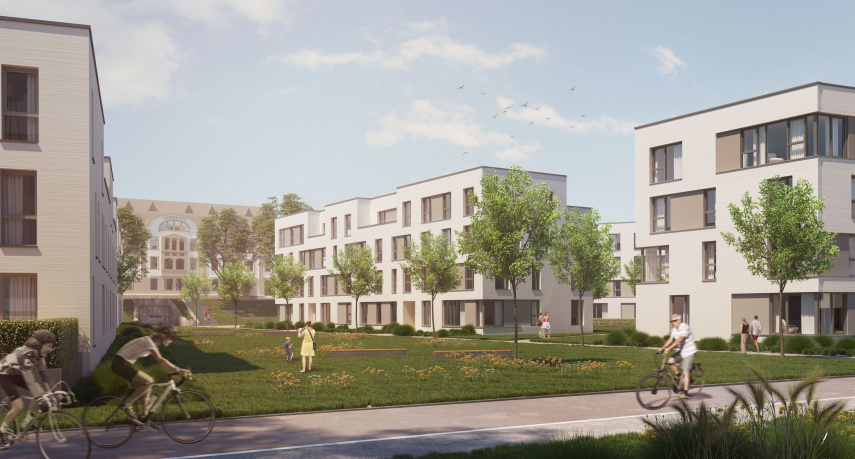Bahnhof Heubruch, Wuppertal, Germany
In this case study of Bahnhof Heubruch, Wuppertal, Germany – drawn from our report Housing Land Allocation, Assembly and Delivery: Lessons from Europe – we explore how planning helps a German city develop a high-quality residential project with affordable housing in a less prosperous economic context. Germany has a comprehensive planning system and is frequently mentioned as exemplar country, with a remarkably stable planning system particularly suited to realising mixed-use neighbourhoods. In the 2000s, Germany was debating urban regeneration and shrinking cities, but within a few years discourse shifted radically, driven by re-urbanisation and the increasing pressure on urban housing markets which has led to a vivid debate on affordable housing, land policy and inward urban development.
Approach
The Bahnhof Heubruch is a mixed residential development involving over 300 dwellings on 5.5ha in the city of Wuppertal in the German state of North Rhine-Westphalia. It will be developed on either side of the Nordbahntrasse, a former railway that closed in the early 1990s and has since been converted into a popular cycle path. The actual site is the former Heubruch station, situated a 10-minute walk from the centre of Barmen, which is the secondary centre of Wuppertal.
The Bahnhof Heubruch was jointly identified for residential development in the early 2010s in talks between the municipality and the current landowner Aurelis in relation to another successful development. After the closure of the railway in 1992, the site was underutilised for more than two decades. When the housing market the local authority and the developer organised a workshop in 2013 with housing market actors to explore the potential for development but it took a further two years until all parties were convinced that the site could be developed.
As is common practice in German cities, the developer covered the lion’s share of the costs, which included planning costs (e.g. urban design competition, drafting of land use plan, background studies) and provision of local public infrastructure. These will be settled in an Urban Development Contract as part of the binding land use plan. This also includes the requirement to develop 20% in the subsidised rental sector. The local planning authority insisted on an urban design competition by invitation to ensure a high-quality development. The conditions for the competition were developed in partnership between the private and the public sector, reflecting the need for a certain volume by the developer and the requirements regarding public spaces by the municipality. The winning design by HGMB Architekten in cooperation with KLA proposed a neighbourhood with up to 350 dwellings in three-to-four storey buildings which embrace a series of public spaces and semi-private courtyards; all buildings will be built with green roofs. Motor traffic has been kept outside, creating a safe environment for children, and the playground integrates a natural rock formation in the design. The plan was convincing both from an economic and a design perspective.
Lessons Learned
The case of Bahnhof Heubruch demonstrates the approach of securing affordable housing and design quality in a city in a less prosperous market context. It demonstrates the close collaboration between the private and the public sector in the planning process, which is partly due to strong interdependence. Although final conclusions are not possible as the land use plan has not been approved and construction is not to begin before 2021, the project shows how it is possible to secure the implementation of public policy.
Find Out More
More detail about the challenges and positive outcomes from this project is included in the full case study, one of three featured in the report Housing Land Allocation, Assembly and Delivery: Lessons from Europe – the sixth and final report in the series leading up to the Review of Housing for Land and Development, planned for early 2021.
Germany Case Study: A Balanced Planning System
