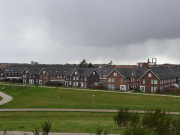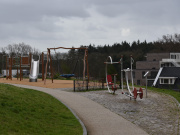Anna's Hoeve, Hilversum, The Netherlands
In this case study of Anna's Hoeve, in Hilversum, the Netherlands – drawn from our report Housing Land Allocation, Assembly and Delivery: Lessons from Europe – we explore the capacity of Dutch planning to integrate placemaking into the delivery of new housing, a feat largely achieved without a reduction in the quantity of units produced. For several decades leading up to the 2000s, the priority for Dutch planning was the need to build sufficient new housing to satisfy the needs of an expanding population within largescale integrated mostly greenfield developments, with an active public sector development programme at the heart of this. Since then, there has been a shift away from both greenfield sites and public sector development, towards smaller-scale brownfield development undertaken by a mix of public and private activity.
Approach
Anna’s Hoeve is a 13-hectare urban development project on the edges of the town of Hilversum with around 550 dwellings. One of the largest residential development areas in Hilversum, the site became available when the Water Board replaced a wastewater works, freeing up space. It includes carbon neutral buildings and diversity of tenure with 33% affordable and/or social housing and 40% single-family dwellings with a strong focus on public & green spaces. Anna’s Hoeve is an urban development project in the fringe of the town of Hilversum, which is located between the cities of Amsterdam and Utrecht.
Hilversum is surrounded by protected nature areas, so there are no opportunities for largescale urban expansions typical for other Dutch medium-sized towns. When the site became available it was identified as an opportunity of residential development within the built-up area in the Structure Plan 2015. The municipality wanted to develop a new residential area that would withstand the test of time so commissioned a tender for a masterplan, providing a framework for the development of a number of large building plots to be developed independently.
Lessons Learned
The winning plan by De Zwarte Hond provided an open and flexible framework for the development of the area with a strong focus on public and green spaces. The building programme was explicitly left open so the development of public spaces, in particular green infrastructure, proved even more important. The public space was developed by the municipality to a specification based on the masterplan. The land use plan was explicitly kept relatively broad to allow for a flexible planning process. Because all land was owned by the municipality, all requirements of the masterplan could be secured via private contracts related to land transactions. The land use plan mainly established the main land uses and the rules, in particular establishing maximum building heights per plot and a minimum of one third affordable housing.
Find Out More
More detail about the challenges and positive outcomes from this project is included in the full case study, one of three featured in the report Housing Land Allocation, Assembly and Delivery: Lessons from Europe – the sixth and final report in the series leading up to the Review of Housing for Land and Development, planned for early 2021.

